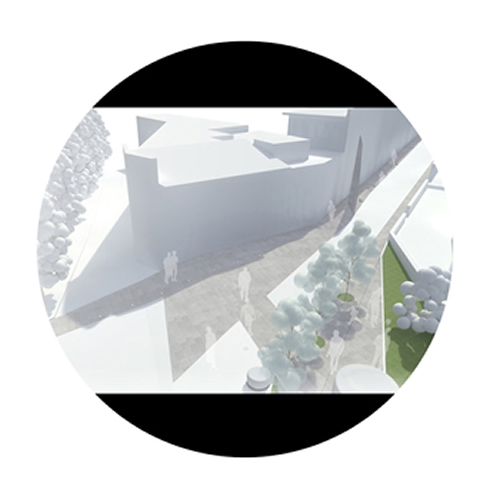
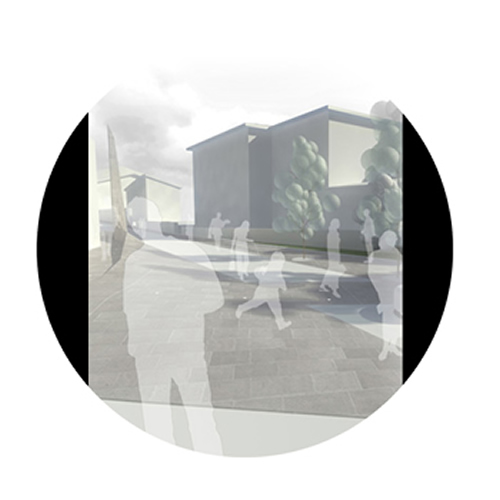
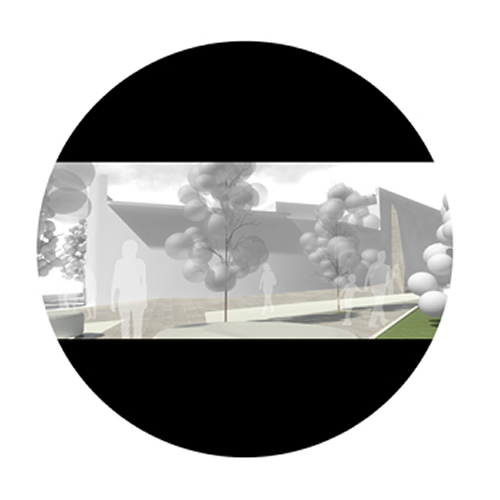
 |
 |
 |
NEW HISTORICAL CENTER ACCESS :: CERRETO GUIDI // 2008 [WINNER] DESIGN TEAM: Arch. Marco Stacchini, Arch. Michele Simonetti. An intervention that reinforces the specificity of the place through a single vertical element, a pillar, a beam of light which is a new immaterial portal; It enhances the particularities with a lighting consists of three linear systems: the grazing light of pedestrian paths, the other circular but still grazing of urban furniture elements, and the light characterizing the stele; it reorganizes vehicular and pedestrian traffic, diversifies the separate flows, keeping them protected and independent. With sloping planes and a different use of materials pedestrian areas are clearly identify from driveways. The material selection took into account the historical cerretese traditions as the new trends of the 'architecture and design: [...] we have been able to create a bond that, in addition to being visual, tactile and materic is also historical and cultural; to identify and highlight relationships between different spaces. The square will be the key element in the continuity generated by the extension of paths in the urban texture. The new access point is finally configured as a moment of formal and functional innovation that simplifies and addresses fruition. |
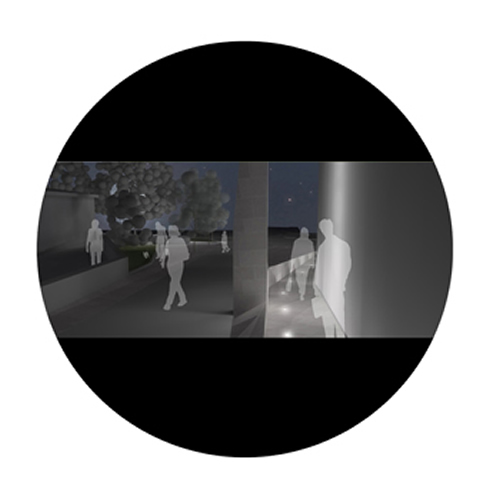 |
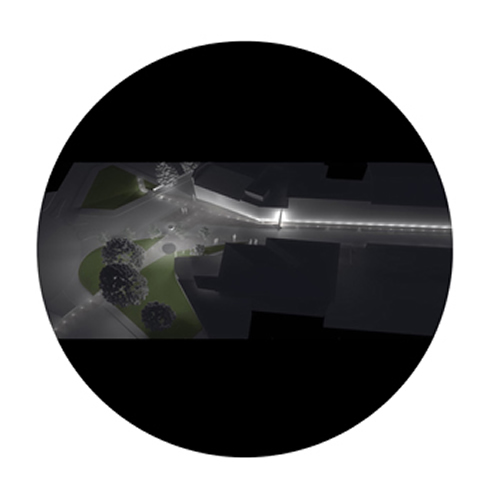 |
 |
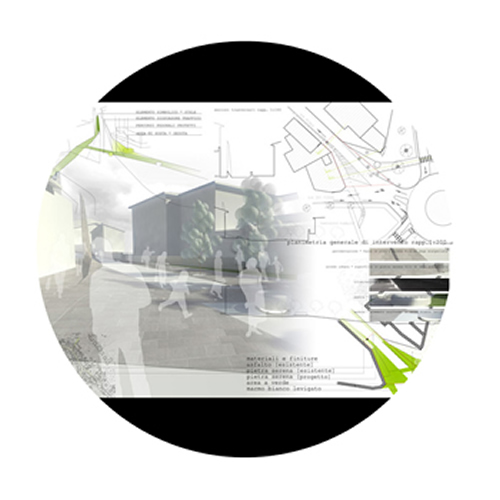 |
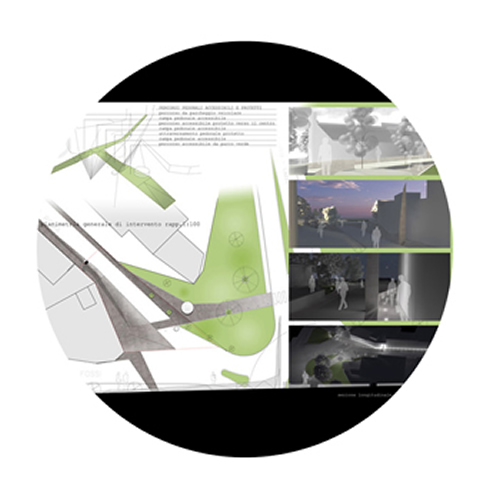 |
 |
| via Rosa Agazzi, 20_56028 San Miniato PISA_T/F +039 0571 400697 mob +39 3471833697 |